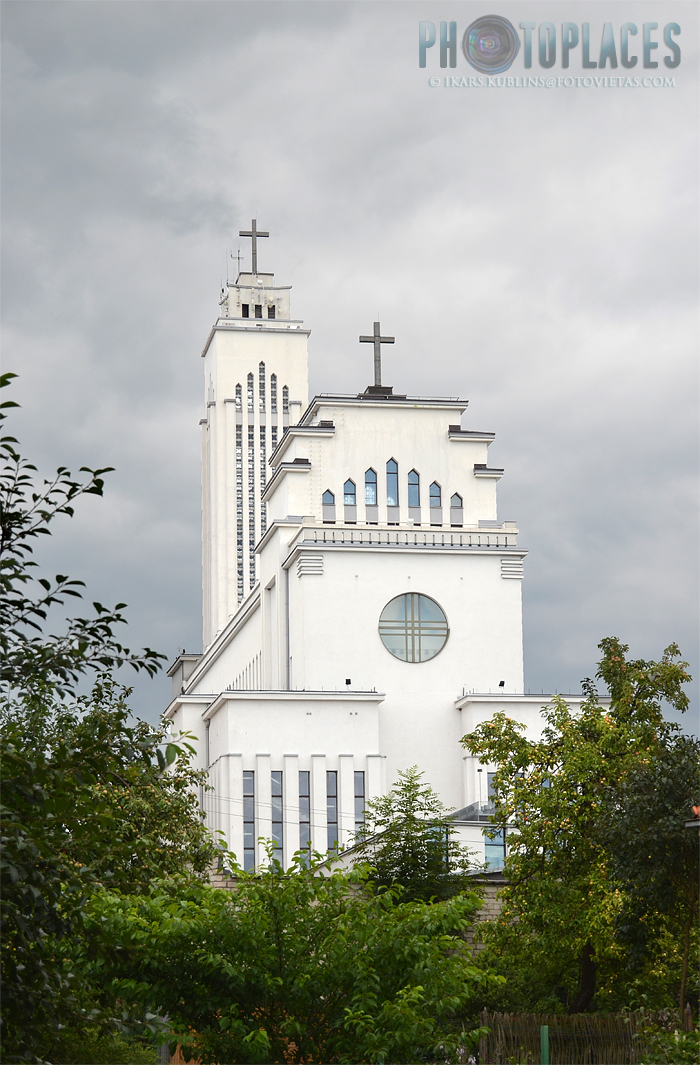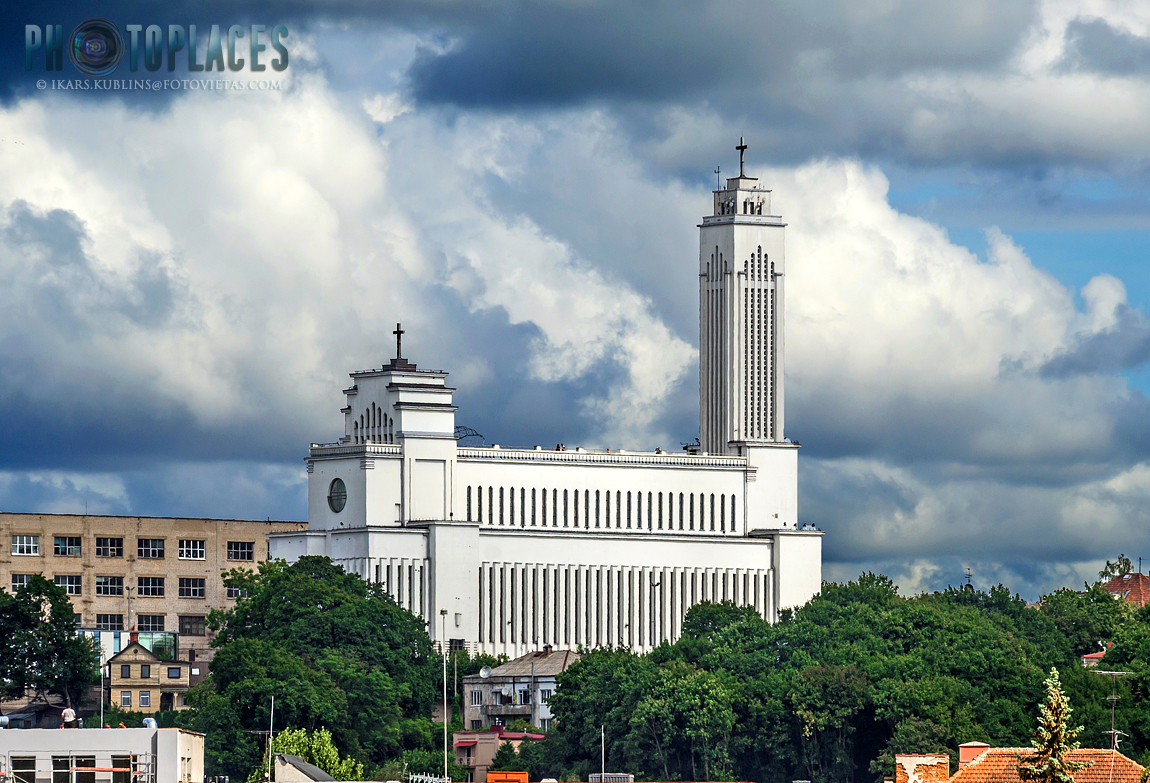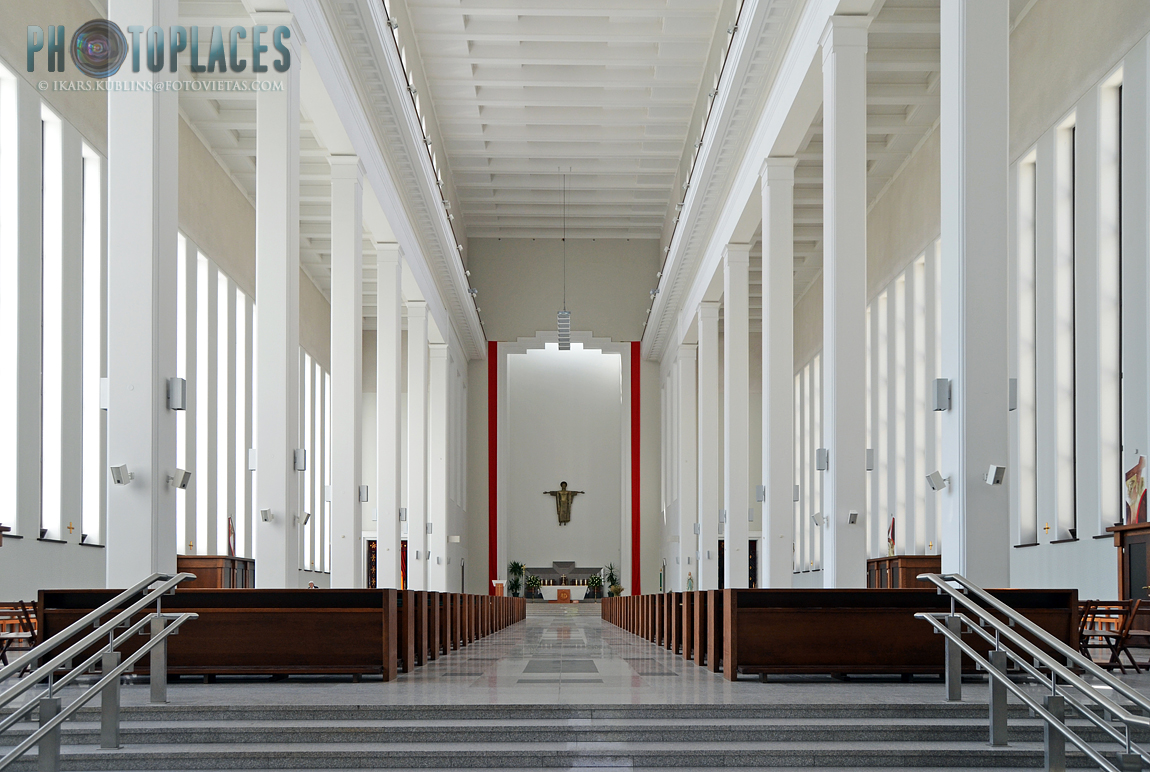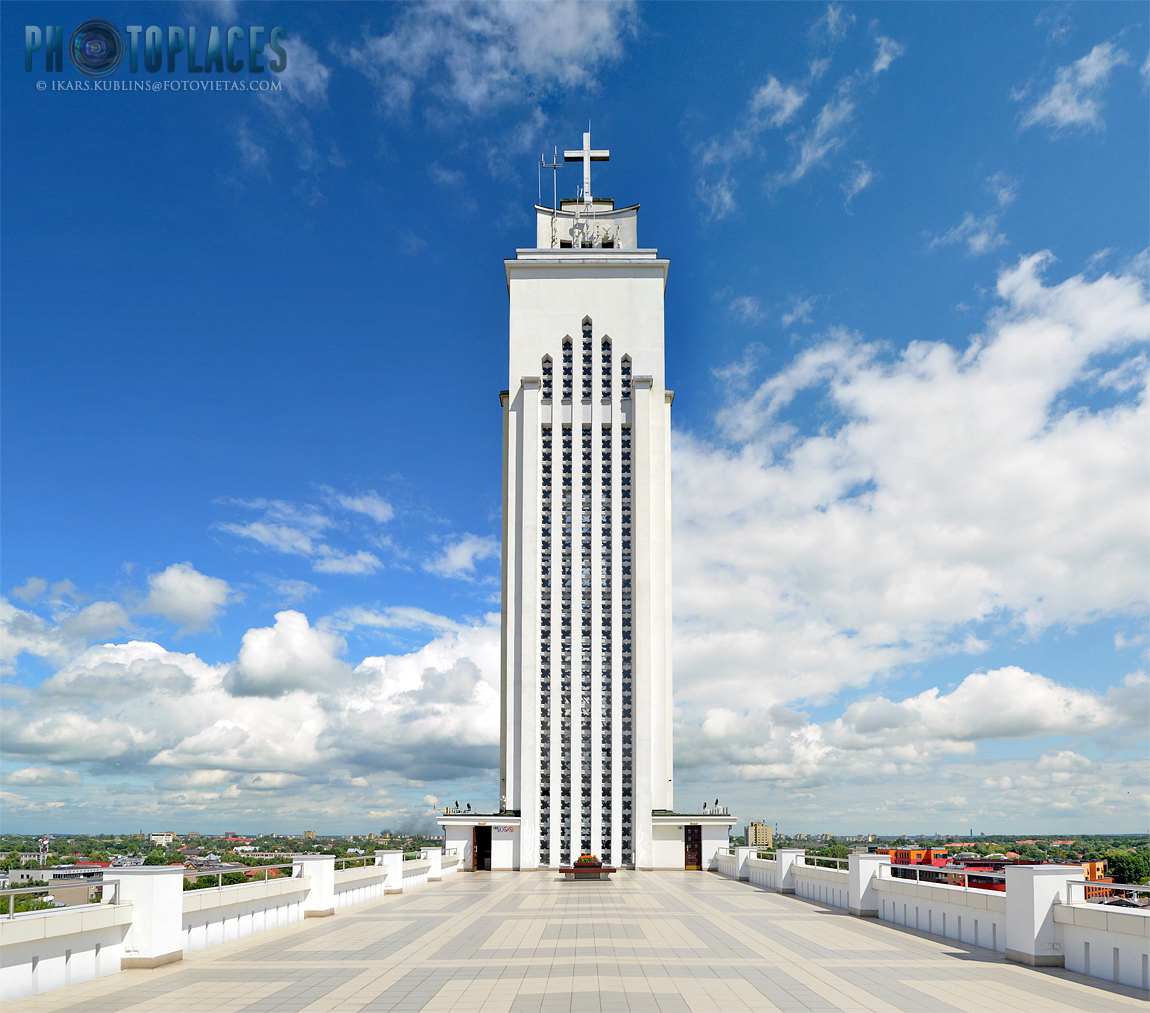Travel Guide with beautiful photos and exciting descriptions of the most amazing and unique places in Baltic states and Europe.
St. Anne church was built around 1495–1500. It is a prominent example of both Flamboyant Gothic and Brick Gothic styles and one of the most interesting examples of Gothic architecture in Lithuania.
St. Anne church was constructed on the initiative of the King of Poland and Grand Duke of Lithuania Alexander I Jagiellon in 1495–1500; the exterior of the church has remained almost unchanged since then.
| MAIN FACTS | |
|---|---|
| LOCATION | Vilnius, Lithuania |
| ARCHITECTURE | Brick Gothic, Late Gothic |
| BUILT | 1500 |
| ARCHITECT | Unknown |
| HEIGHT | 42 M |
| RATING (8,99/10) |  |
The design of the church building is attributed to either Michael Enkinger, the architect of a church of the same name in Warsaw, or to Benedikt Rejt. However, neither of the attributions is attested by written sources.
A novel approach to bricks as a construction material was employed in the church's construction. The main façade, designed in the Flamboyant Gothic style, is its most striking feature. Traditional Gothic elements and shapes were used in unique ways; Gothic arches are framed by rectangular elements dominating a symmetrical and proportionate façade, creating an impression of dynamism.
The church has one nave and two towers. It was built using 33 different kinds of clay bricks and painted in red. The interior is decorated in the Baroque style, as is its altar. The imitative neo-Gothic bell tower, constructed in the 1870s to Chagin's designs, stands nearby.
[Wikipedia]
BUY PHOTOS OF ST. ANNE CHURCH, VILNIUS









